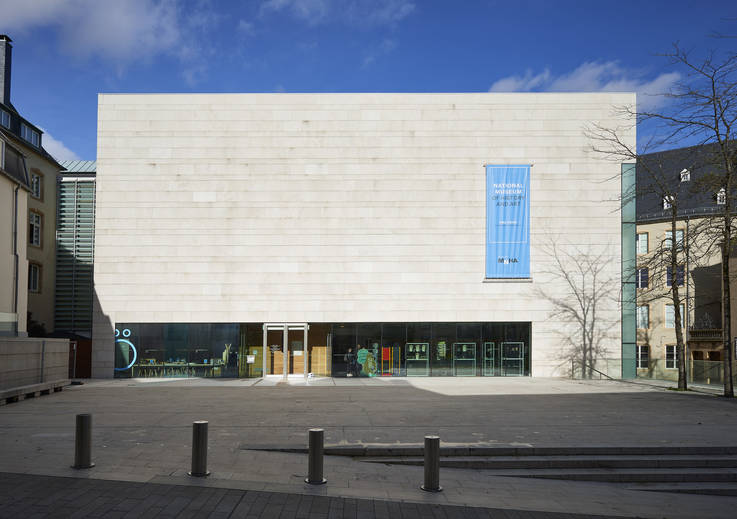Main Building
The activities developed in the context of the cultural year 1995, clearly demonstrated that the central museum building, completed in 1939, had become too small for our permanent collections. It did not correspond to public expectations and only offered limited space for temporary exhibitions.
The restructuring project of the museum was entrusted to the Fonds de rénovation de la Vieille Ville. Positioned at the heart of the Old City, the extension of the museum by the architect Christian Bauer & associés was a difficult task. After extensive renovations, the new central building was inaugurated in 2002. Its dimensions met contemporary requirements and doubled the museum's exhibition space from 1900m² to 4300m². The new exhibition rooms were largely hidden under the refurbished square of the Fish Market.
In its new configuration, the central building offers distinct spaces:
A building facing the Fish Market square, contains the reception with a shop and a cafeteria on the ground floor, a multipurpose room on the first floor for an auditorium and projection room, and an additional room for temporary exhibitions on the top floor. Seen from the Fish Market, the new building presents itself like a monolithic block, with a natural stone facade cladding which clearly sets it apart from the neighbouring buildings. On the ground floor, the glazed parts of the entrance area allow for a view of the surrounding area.
A new ensemble of three underground levels are hidden under the Fish Market. These new rooms - carved into the rock - are intended for the museum's important archaeological collections.
An atrium, a transitional space, positioning the new vis-à-vis the old buildings is won. Glazed, it implies transparency and translucency, containing ramps, elevators and stairs.
The rooms of the old building (the Collart - de Scherffmansion which was converted into a museum from 1922) were completely renovated and centered around a small covered courtyard.

Wiltheim Wing
Due to the lack of space, the arts and crafts section could not be installed in the main building. For this reason, several old houses located opposite the museum in the Rue Wiltheim were acquired and fitted out. These aristocratic and bourgeois houses had a long history as residential buildings before being re-used by the museum. Their architecture reflects the evolution of urban housing from the Middle Ages to the nineteenth century. Originally built to be used by privileged residents, they were subsequently occupied by people from all walks of life.
From the early 1970s onwards, the wing's Luxembourg life section has presented ways of living and applied arts until the nineteenth century, incorporating information about popular beliefs, farm work and old trades as well as the effects of industrialisation. The exhibition about living space also includes the exceptionally well-preserved interior architecture of the old houses.
The three houses were excluded from the 2002 restructuring plan.
In order to upgrade the important architectural heritage of these homes and to better integrate them into the operation of the museum, they benefited from a complete renovation jointly managed by the Fonds de rénovation de la Vieille Ville and the MNHA from 2012-2014. The renovation works took great care to minimize any impact on the old buildings.
The new Wiltheim wing offers approximately 1500m² of additional exhibition space and two new studios for the museum's educational service.
The fully-glazed footbridge, which now connects the main building to the Wiltheim wing on two levels, allows for a significant improvement in circulation and visitor flow.
